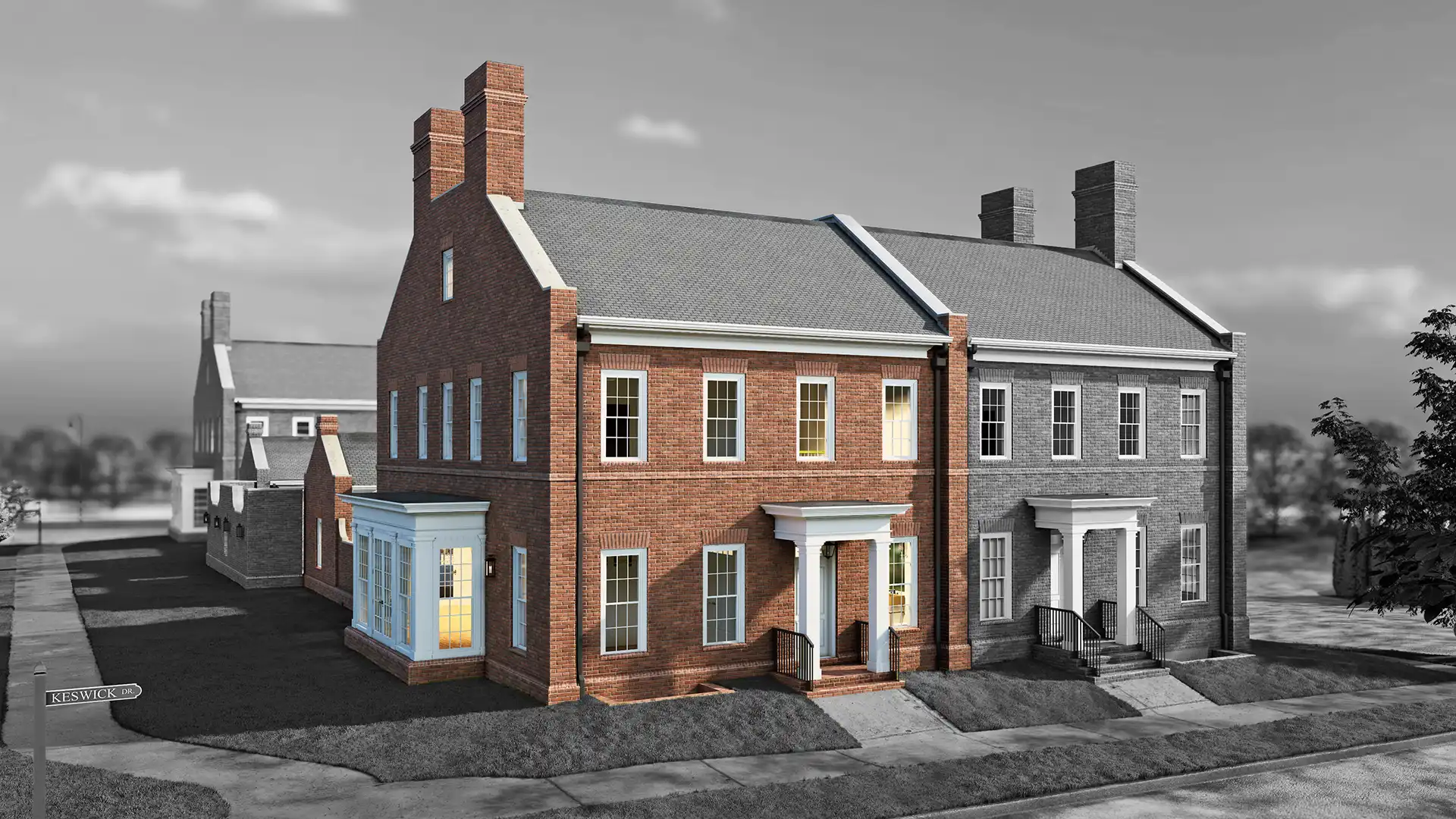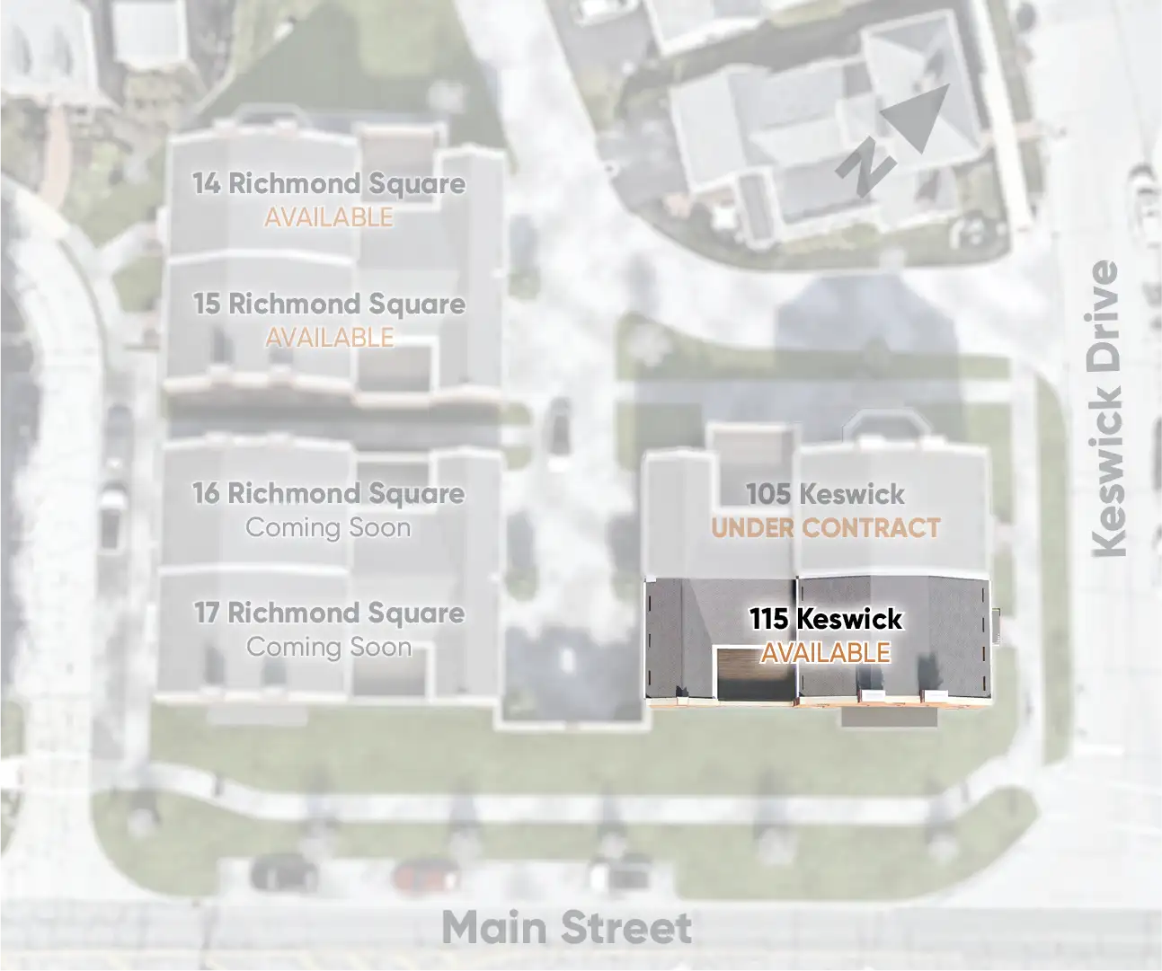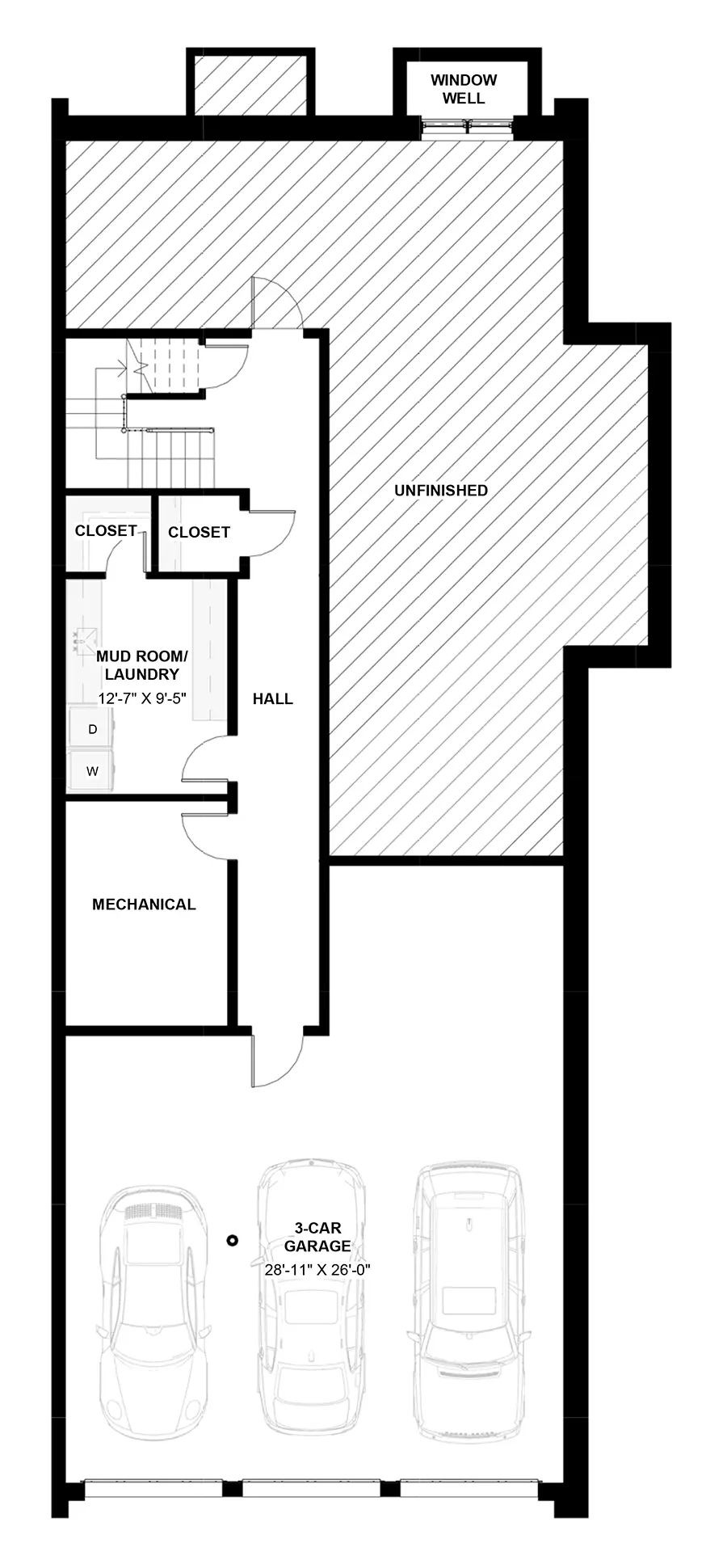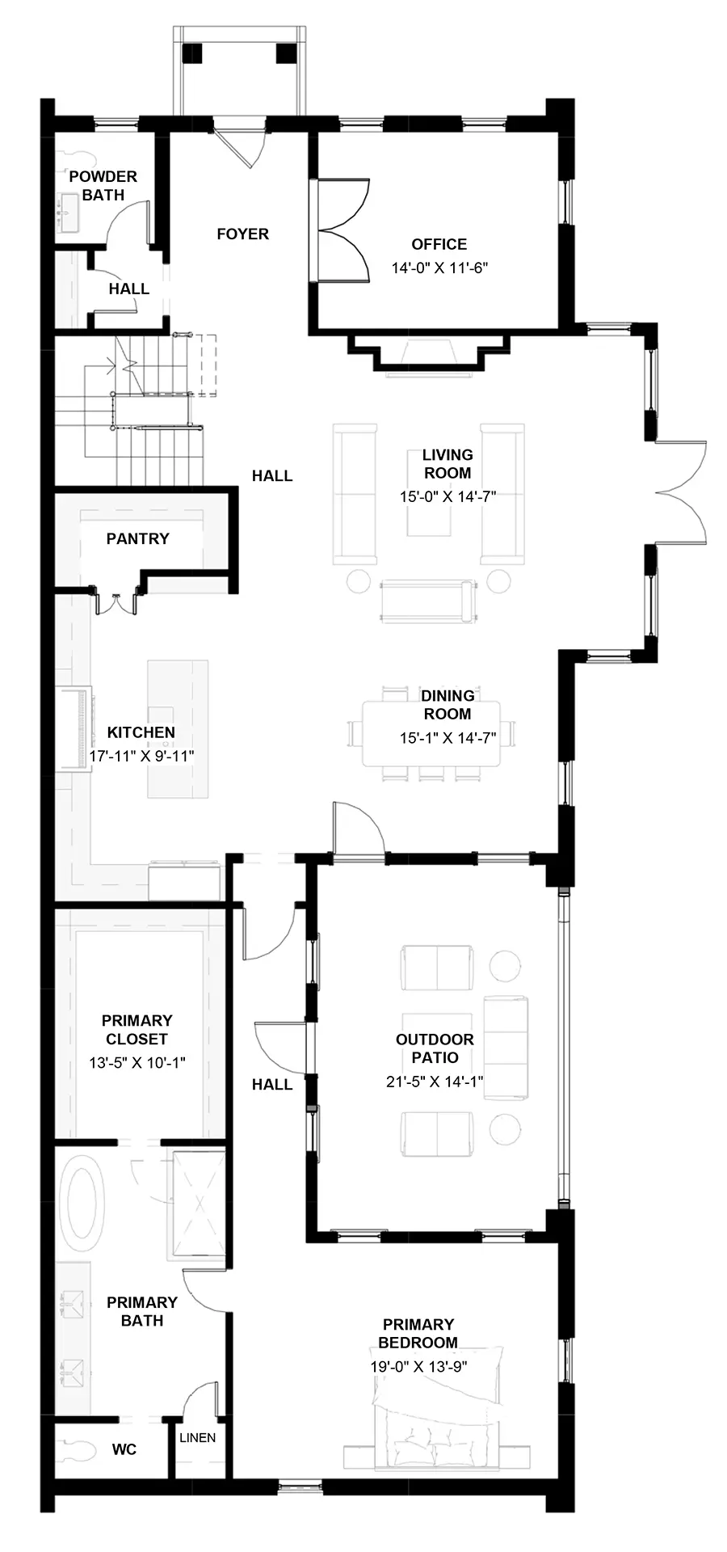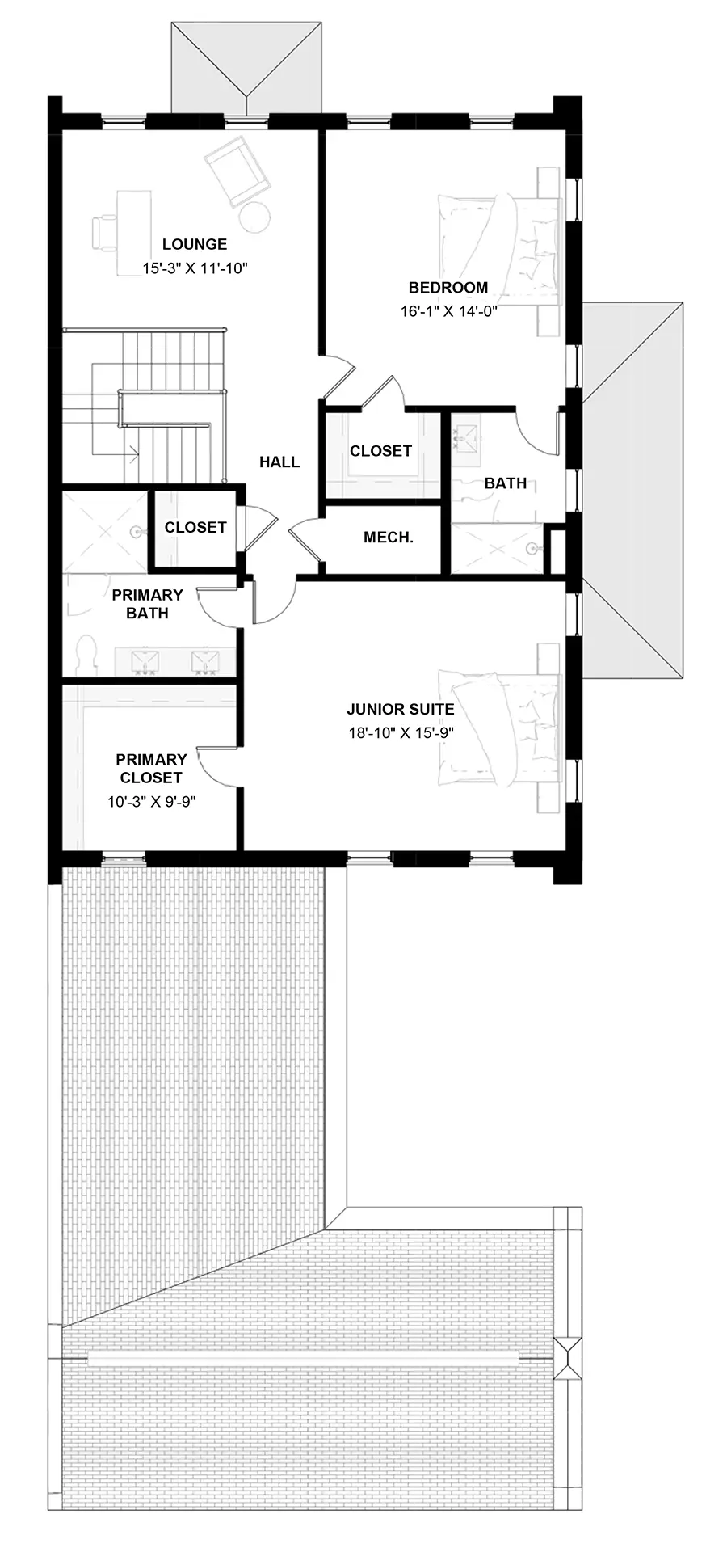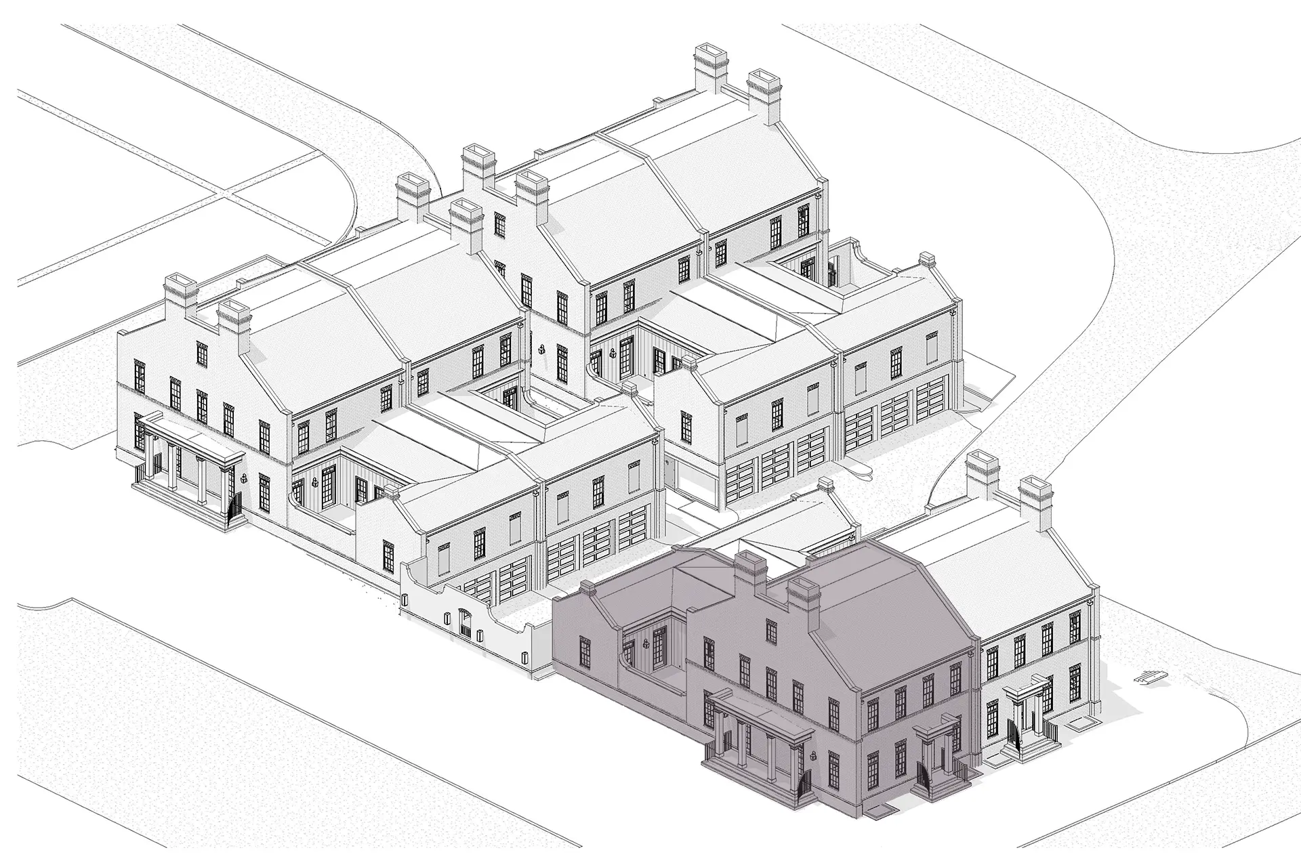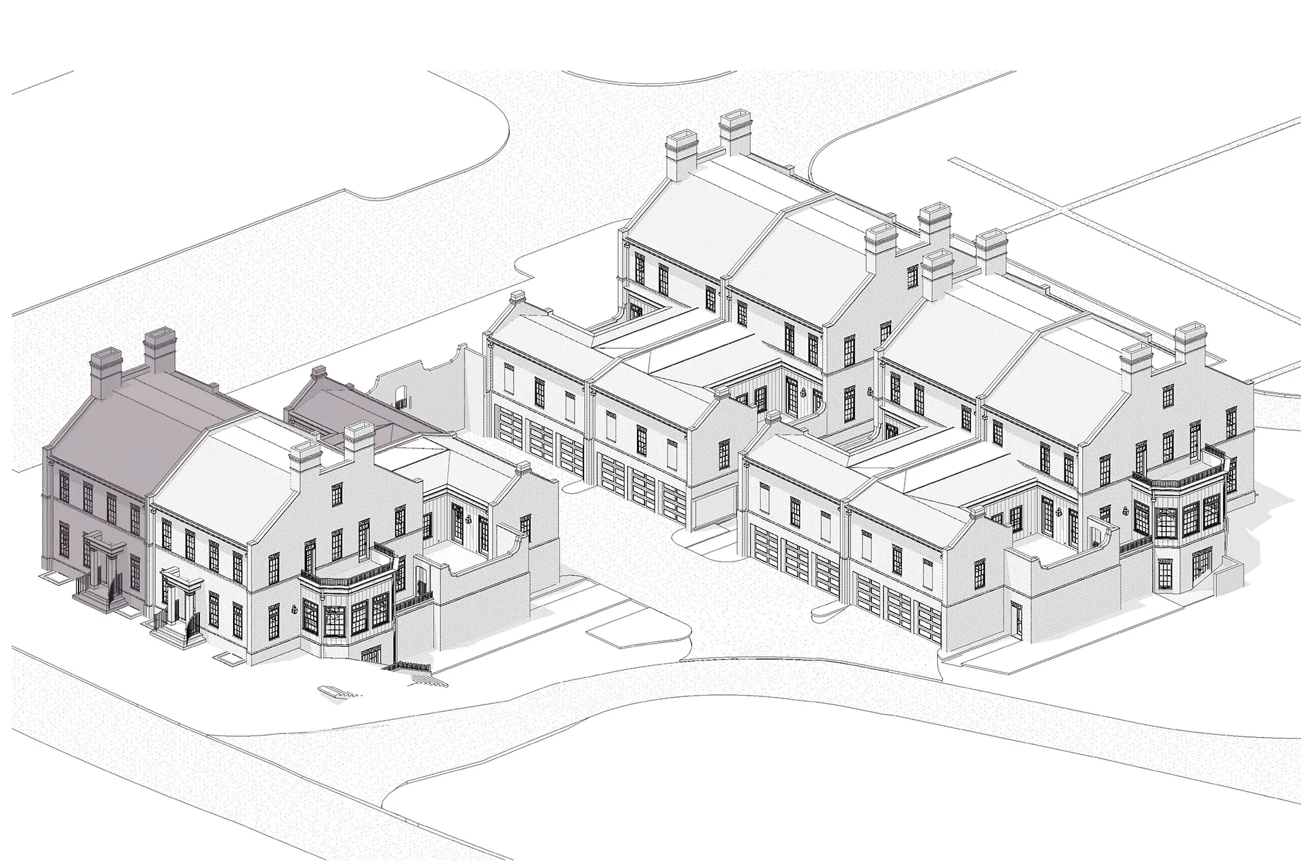115 Keswick
AVAILABLE
Starting at $1,800,000
Total Finished – 3,890 SF
Total Above Grade – 3,443 SF
Base Features
- 3 Bedrooms (1 Junior Suite)
- 3 Full Bathrooms, 1 Powder Bath
- 3-Car Garage
- Private Courtyard
- Walk-In Closet
- Butler’s Pantry
- 10′ Ceiling Height – 1st Floor
- 9’ Ceiling Height – Basement, 2nd Floor
- Side Porch
Optional Features
- Elevator
- Vaulted Primary Bedroom
- Finished Basement
- Basement Studio Apartment
- Added Bedroom and Full Bath
- 1st Floor Laundry or 2nd Floor Laundry
- 219 SF 2nd Floor Balcony
Floorplans – 115 Keswick
Additional Unit Details
Total Finished – 3,890 SF
Total Above Grade – 3,443 SF
- First Floor – 2,196 SF
- Second Floor – 1,268 SF
- Basement (Finished) – 496 SF
- Basement (Unfinished) – 1,098 SF
- Total Basement – 1,592 SF
- Garage – 996 SF
- Courtyard – 337 SF
Appliances
- Wolf, SubZero, Bosch, Faber; Stainless Steel
Cabinets
- Standard or Slim Shaker, Frameless
- Maples Species, Paint and Stain Options
- Slow-close doors & drawers
- Under cabinet lighting in Kitchen
- Custom Wood Hood
Trim
- Solid Core, 2 Panel Interior Doors, Painted
- Stained or Painted Divided Lite Glass Office Doors
- 7″ Baseboards MDF
- 3 1/2” Casing MDF
- 7” Crown Moulding MDF (First Floor Main Areas Only)
- White Oak Stair Treads, Stained
White Oak Handrail, Box Newels, Black Iron Round Balusters - Laundry room built-in bench with open storage below and open cubbies above; 8’h
Countertops
- Granite and Quartz options, 3cm, Pencil or Bevel Edge options
Tile
- 12x24 Porcelain Tile Bathroom Floors and Shower Walls; Various collection and color options
- Mosaic tile shower trays
- Tile to Ceiling in Showers; (1) 12x24 Recessed Soap/Shampoo Niche per shower
- Running Bond or Straight Lay Pattern options
Kitchen Backsplash
- Subway Tile
- Herringbone, Running Bond or Straight Lay Pattern options
Fireplace Surround
- Natural Stone 12x24 Marble Tile
Plumbing Fixtures
- Brizo Litze Kitchen Pull Down Faucet w Arched Spout
- Brizo Litze Bathroom Faucets, 8” widespread, Notched Lever Handle
- Polished Chrome or Polished Nickel finish options
- American Standard Toilets, Elongated Bowl, Chair Height
Lighting Fixtures
- Visual Comfort decorative fixtures throughout
Hardwood
- Shaw, Expressions, 7”w Engineered Hardwood; Various color options
CONTACT US
Richmond Square Sales Agent
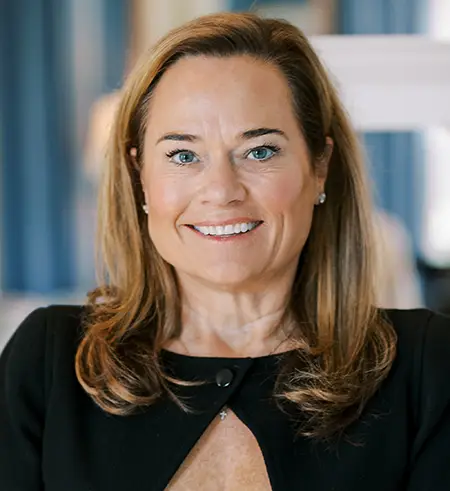
Jane Kessler Lennox
New Albany Realty
(614) 562-1212
JaneL@newalbanyrealty.com
(614) 562-1212
JaneL@newalbanyrealty.com
No one knows the New Albany community better than New Albany Realty. We’ve been here from the very beginning.

